|
Sometimes a client will ask to place their project on the real context, so he can have a better understanding of the project relationship to it's location So we will need to add that context to our ArchViz model in Blender. There are add-ons to import open-street data and terrain into Blender but there is a more cost efficient way to do that. I made a small video to show that.
I hope it's useful to somebody.
0 Comments
Sketchup as been a software used by architectural firms for a long time because of its ease of use. Also Sketchup has a enormous library of free 3d models called 3dwarehouse. This are the two reasons why we need to bring Sketchup files into Blender. Sometimes we receive the building model in skp from the client and we need to continue working on it or we want to use something fast from the 3dwarehouse. If you have Sketchup i found that exporting as obj works great with Blender. But since the last versions of Sketchup are paid and some people don't have how do you do it? I found a software that it's very handy when it comes to file conversions and it's free. It's BricsCAD Shape. It's the little brother of the BricsCAD software family. You can download it here: https://www.bricsys.com/en-intl/shape/ The BrisCAD software includes CAD and BIM but for early stage concepts they have BrisCAD Shape. With a very similar interface to Sketchup, it wants to be it's competitor in the Architectural Design field. The main advantage for us it's is ability to import SKP files from any version. And export them as FBX. Then just import into Blender. The materials get lost but all the geometry is imported and we can easily make our materials in Blender. This software is great to convert various formats into files that Blender can read.
BricsCAD Shape can open: DWG, DXF, and DWT BricsCAD Shape can import: SKP BricsCAD Shape can export: FBX (Binary and ASCII), BMP, STL, and DAE Go try it out! 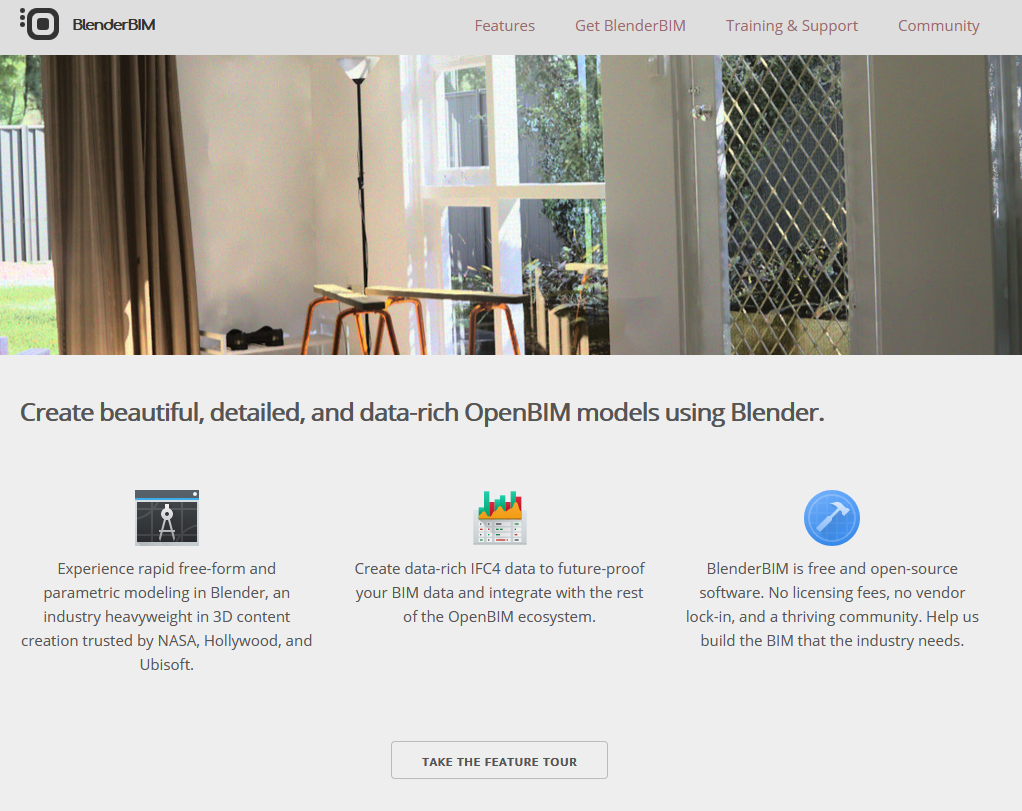 For those of us that work in the architectural field, BIM as become the buzz word for some time. More and more professionals are working in BIM. BIM stands for building information modeling and is a type of software technology that allows building design professionals to design, construct, test, and manage new infrastructure. Building information modeling, generates a 3D representation of a physical structure and all of its characteristics. BIM software products are frequently used in the architecture and construction industries because these industries are entirely focused on building large structures. Since these industries make up the vast majority of BIM software users, these solutions tend to offer tool sets specifically for users in these fields. BIM tools are popular in these industries because its 3D design capabilities take drafting a step further than traditional 2D design. BIM software allows users to visualize what their buildings will look like upon completion. What does this have to do with Blender? Well, generally speaking BIM software is a software that can export and import IFC files and can also do IFC Categorisation. There's a new project called BlenderBIM that it's bringing BIM capacities to Blender. After installing the add-on you are able to import and export and import IFC files as well as categorize 3D elements with IFC classes that other BIM software can read. Here's a little tutorial in the BlenderBIM site: blenderbim.org/blenderbim-tutorial.html Someone working in Architectural Visualization doesn't need to worry about the architect working in Revit, Archicad and so. Just ask them to export the project to IFC and you can have the 3D model of the building inside Blender. Another great add-on from the Blender community! |
Autor
Eduardo Câmara Historic
Maio 2023
categories
|
Beautiful Visualizations with Heart
arqcarlarosetesilva@gmail.com
3darchvizblender@gmail.com
3darchvizblender@gmail.com

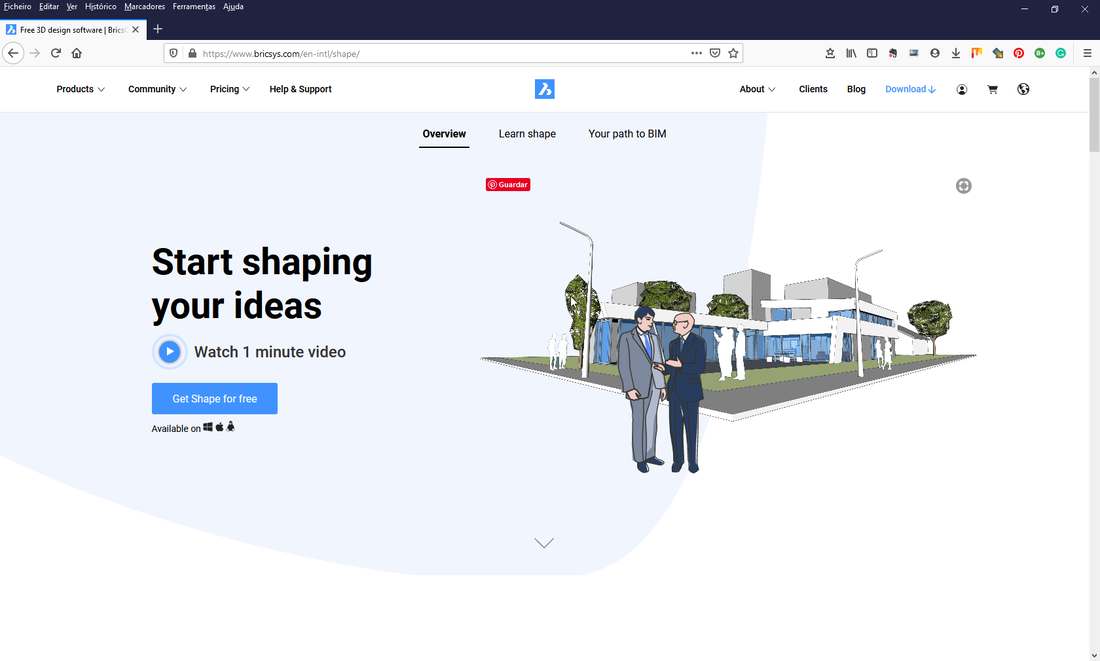
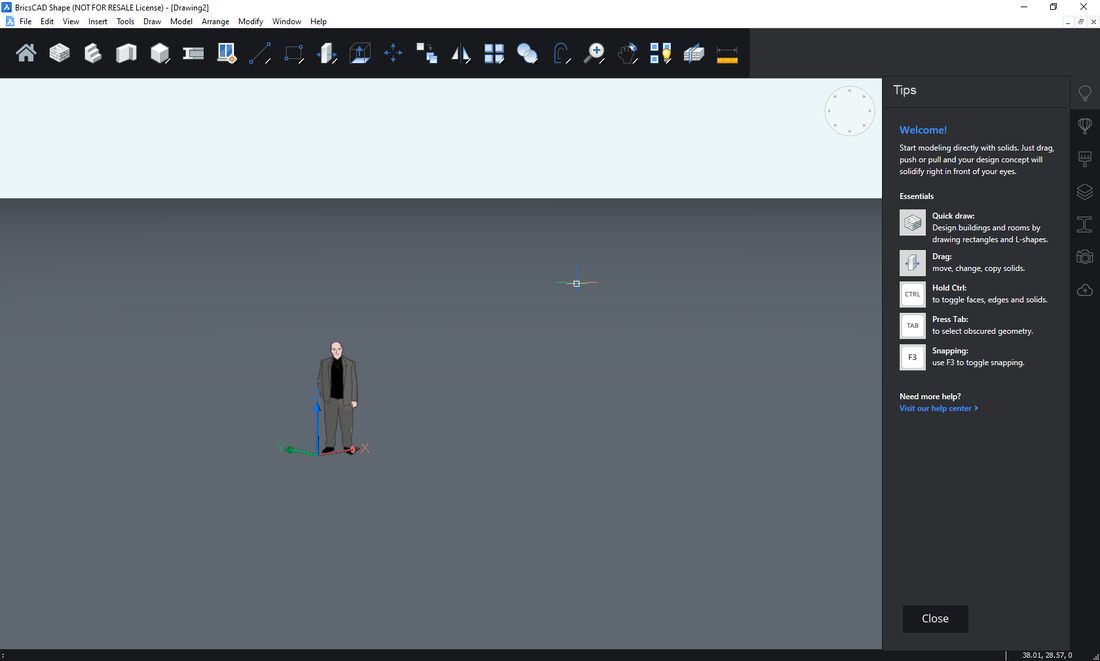
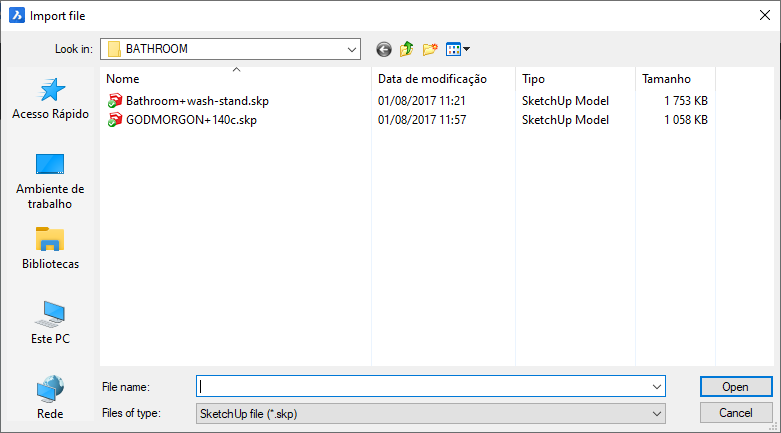
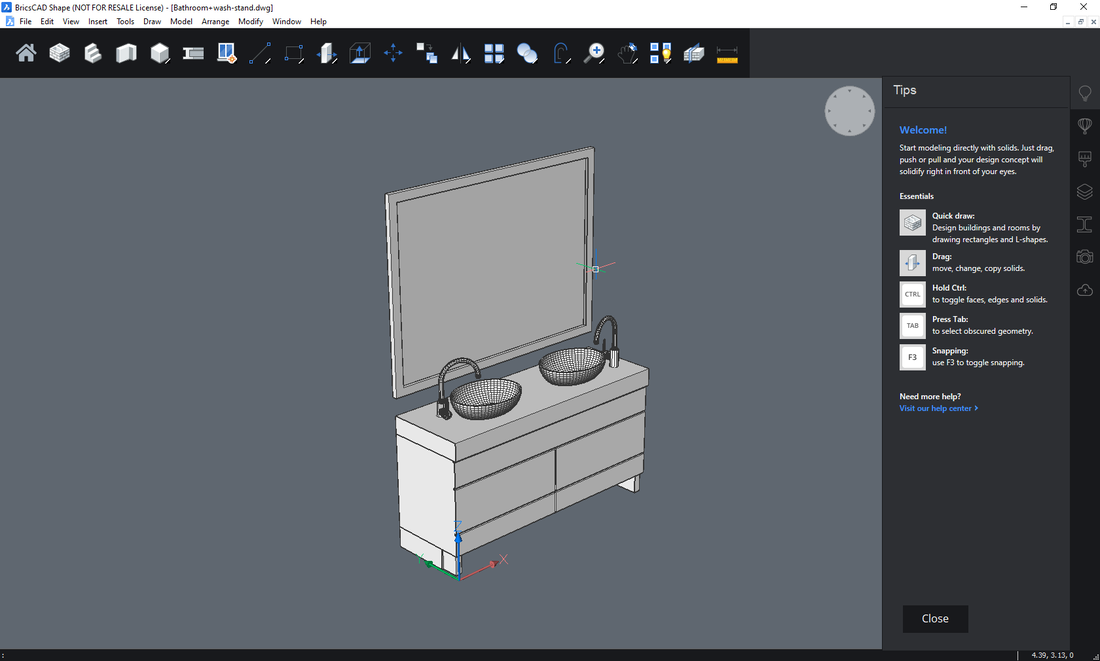
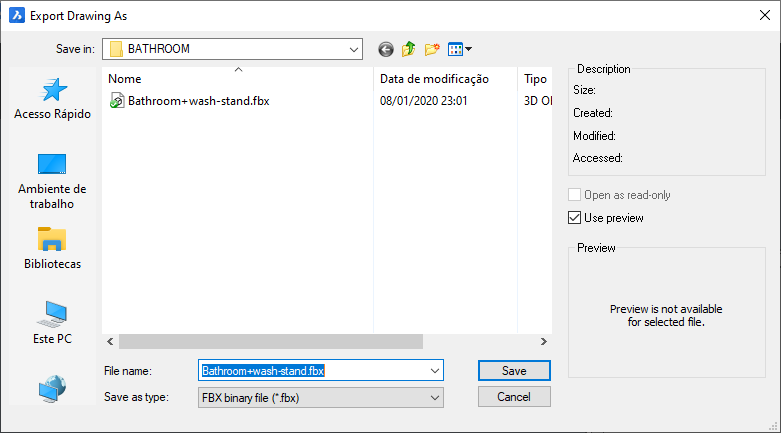
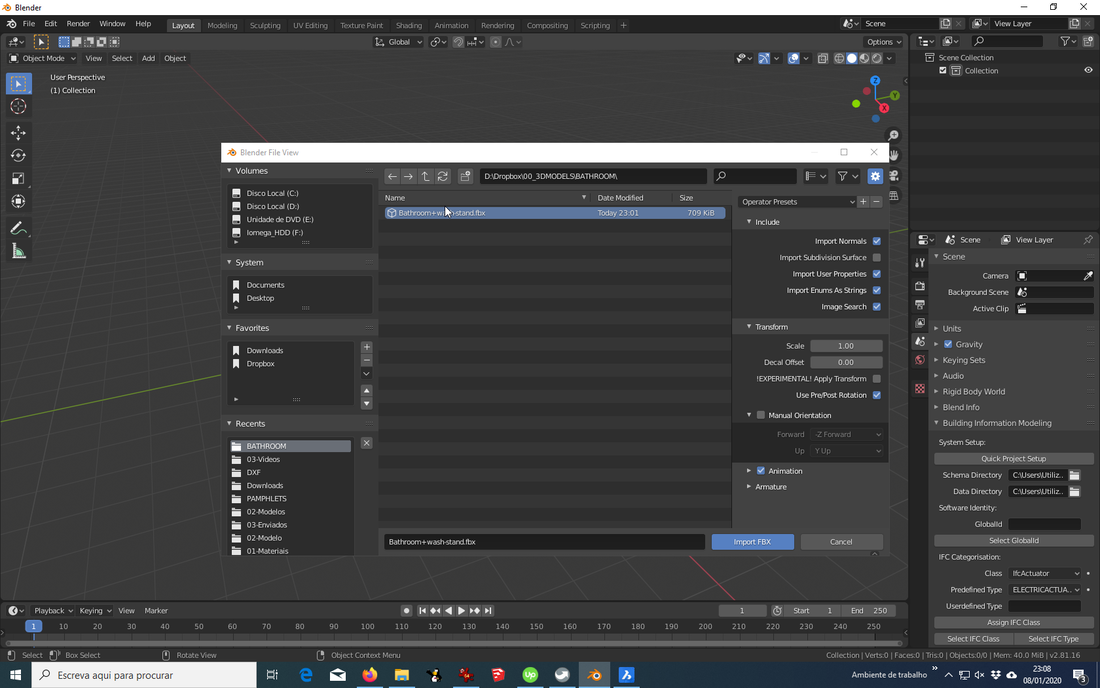
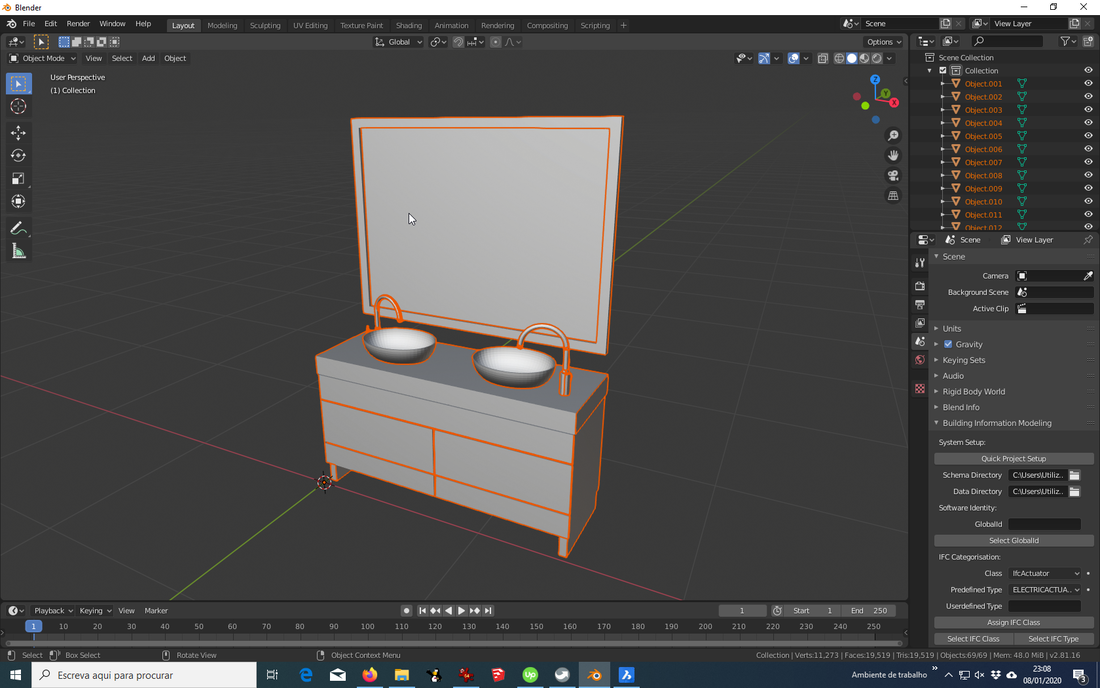
 Feed RSS
Feed RSS