|
In the line of the previous post I'm going to continue to show how to import various file formats into Blender. In this case I'm going to talk about the most common that an Arch-Viz artist can receive from clients. It's the DWG from AutoCad, that usually comes with the 2D plans and elevations of the building. The DWG format is a closed source binary file format that is not directly supported by Blender. It requires an external 3rd party file converter to first convert then into DXF. The first software that I use for converting DWG into DXF is the ODA Converter (formerly Teigha Converter): https://www.opendesign.com/guestfiles/oda_file_converter The ODA Converter is a small freely available utility that allows to convert between several versions of DWG and DXF files. Blender can import DXF. The DXF format that gives me the best result importing into Blender is the R13 ASCII. In Blender you have to enable the DXF import addon in if it doesn't appear on the import menu. Another software that can be used to convert DWG files is a free commercial program called Draft Sight (http://www.3ds.com/products-services/draftsight/overview/) that can import most DWG files and can save and export in formats that are friendly to Blender. Draftsight runs on
Save the DWG as R13 ASCII DXF and then import into Blender. Then you can start the modeling! Another way to import the information of a DWG file into Blender is if you have access to a commercial license of AutoCad, Intellicad or NanoCad. Then you can use a lisp routine that was made by 1D_Inc in Blender artists forum. https://blenderartists.org/t/1d-scripts-bargool-1d-tools-main-thread/668937/2 The routine runs inside AutoCad, Intellicad or NanoCad and exports the content of the dwg file as a OBJ file that Blender can easily import. Happy Blending!
3 Comments
Leave a Reply. |
Autor
Eduardo Câmara Historic
Maio 2023
categories
|

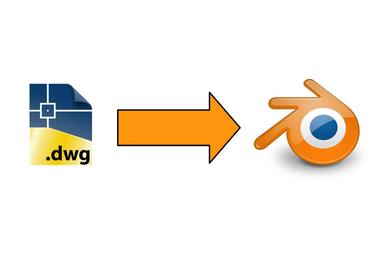
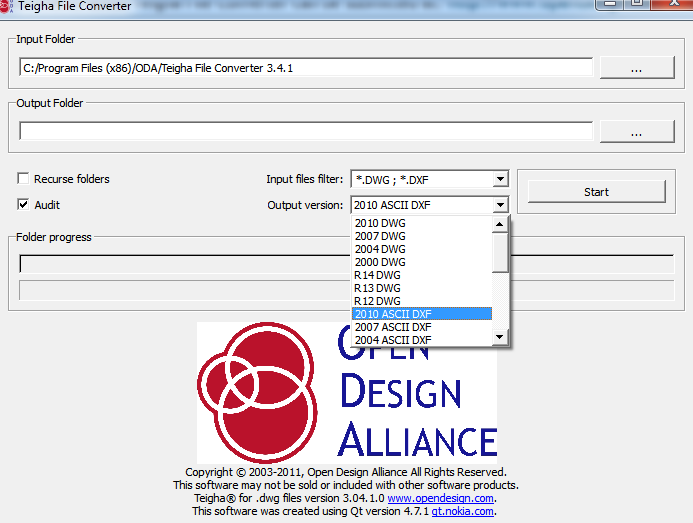
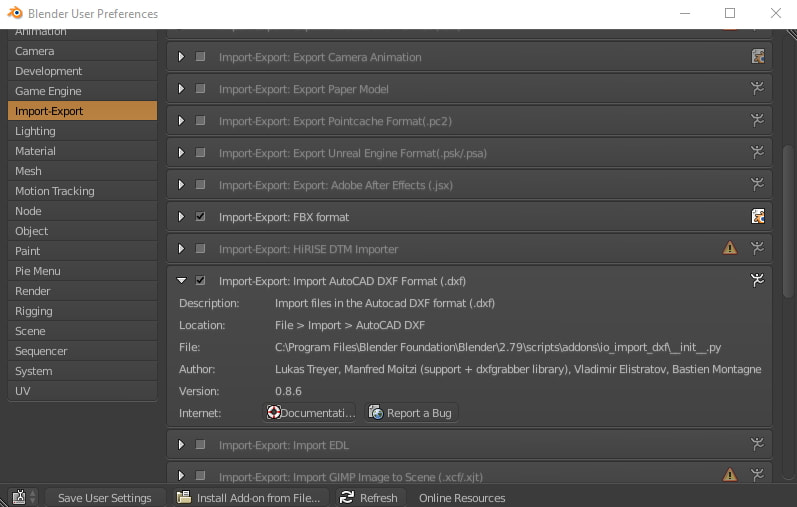
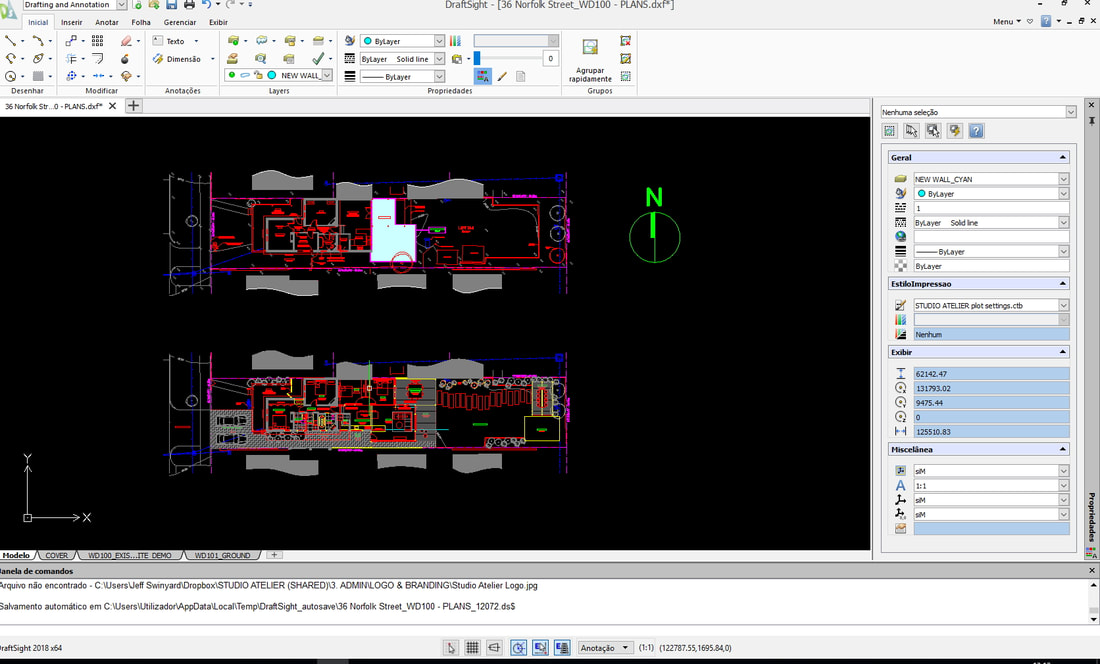
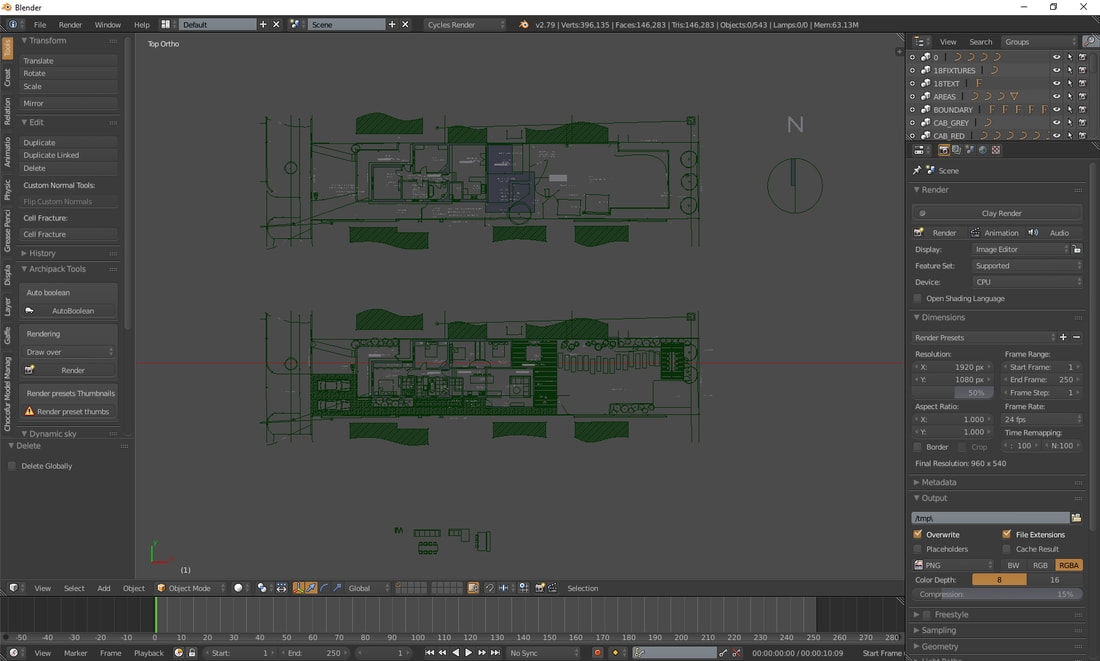
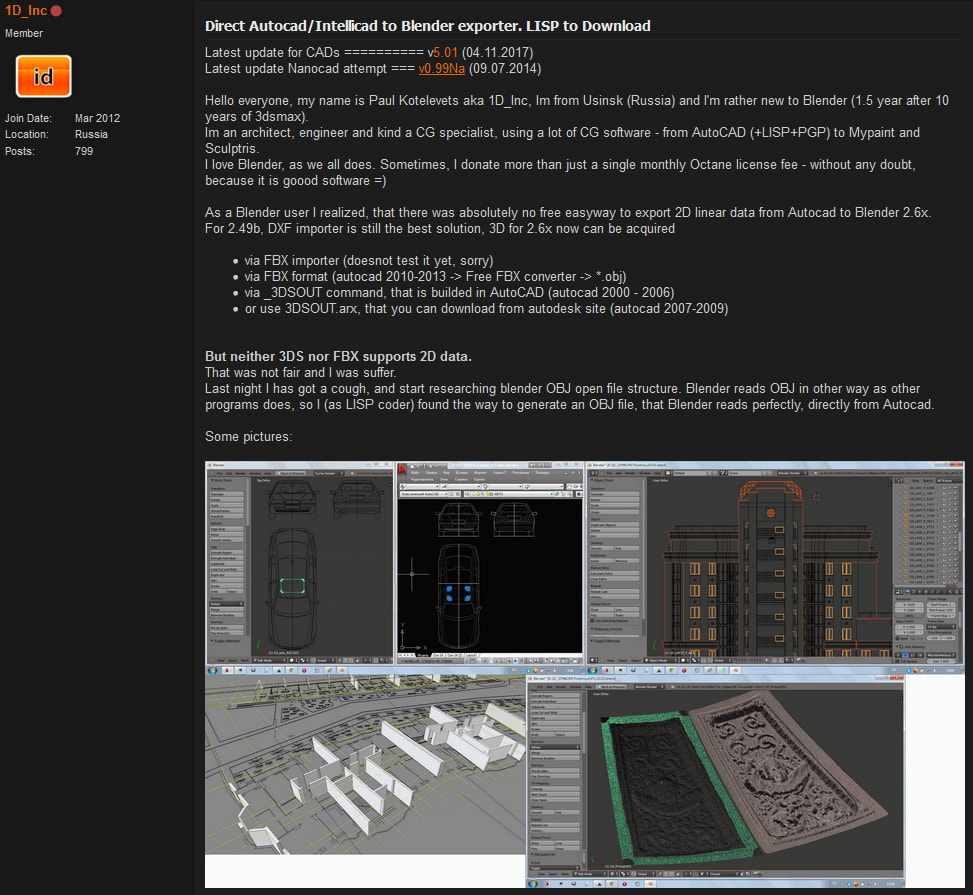
 Feed RSS
Feed RSS